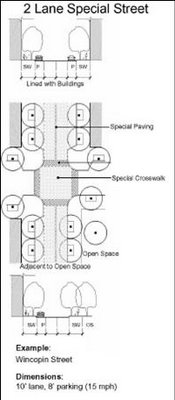Monday’s Meeting on Downtown Columbia
To start with the good news it looks like they are now talking about having some residential in the Corporate Boulevard zone. I posted before about the need for this to prevent this area from becoming a dead area at night after the office workers go home. In urban settings crime normally occurs when there are no eyes on the street and by inserting enough residential (maybe 20%) there will be eyes on the street in the evenings and the retail and restaurants will most likely stay open later.
The other potential piece of good news is that they seem to be planning to create an Architectural Design Review Board, which is something members of the Focus Group have been advocating. The question now is how will this new board be structured. I think it is very important that it have both architects and lay members of the public on it. The members of the public on the board will raise issues that otherwise might not come up and thus strengthen the final design. The other aspect of the board that needs to be clarified is one a friend of mine who is more detail focused than I guess even I am brought to my attention today: the board currently is only planned to be advisory rather than requiring its approval before the approval the project. I feel very strongly that if the board’s approval is not required it will be ignored.
OK, now let’s cover a couple, but not all, of the problems in Monday’s presentation.
First off, the presentation glossed over so many fundamental flaws in the current plan that it was deceptive to the audience. The plan is full of grand declarations without the substance achieving those goals. The grid system will supposedly increase traffic capacity, but it lacks the through streets of a true grid, instead having a labyrinth of zigzag intersections and the congesting influence of one lane each way roads with parallel parking. The new Wincopin Street South is one of the new “traffic capacity increasing roads”, yet to achieve a road the Department of Public Works (DPW) says can be 15 miles per hour DPW says the lanes must be 10 feet wide.

Thus to create a one lane each way road requires a 20 feet wide road. From the steps on the north side of the American Cities Building to the line of the top edge of the grass amphitheater is 22 feet. That would leave only one foot on either side of the road for a sidewalk. This is not creating a very pedestrian friendly walkable area as they declare. And don’t forget that Wincopin Street South is declared to be a special pedestrian oriented street. Now if they were to take out the stairs they might have more room for the road, but then they would have a 5 foot 6 inch roughly drop from the sidewalk (and doorway of Lakeside Coffee) to the road. Again not very walkable or pedestrian friendly.
Then there is the problem of the roads in the grid system that are not feasible because of existing roads and topography. A great example of this is on the north end of the Mall behind the theater where they plan to have a road go down in front of Nordstrom from the road running behind the movie theater.



In this area they cannot lower the slope from the top because of the movie theater, which they have no plans to tear down, and they cannot reduce the grade of the slope from the bottom because it would block the exit of Nordstrom, which again they have no plans to tear down. To add to it this road area is yet another one of the examples of zigzag intersections.
And this is only the start. I will continue this discussion tomorrow. Please as always let me know what you think and feel free to discuss these issues with other readers of the blog in the comments section.

2 Comments:
Good write-up. I definitely love this site. Keep it up
http://site-1356714-7259-1590.strikingly.com/
http://prokr123saudia.wikidot.com/
https://prokr123.jimdo.com/
http://ehda2at.com/
zzzzz2018.6.16
moncler jackets
red bottoms
nike huarache
coach outlet online
polo ralph lauren
salomom shoes
adidas ultra boost
christian louboutin outlet
moncler outlet
ralph lauren outlet
Post a Comment
<< Home