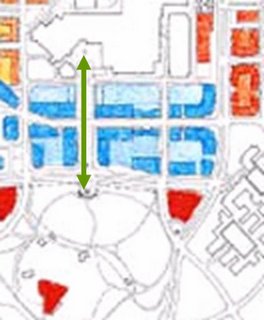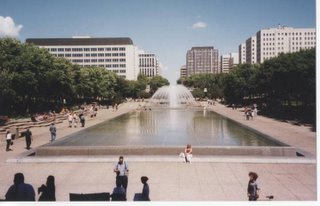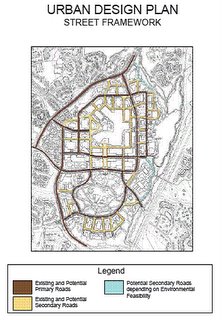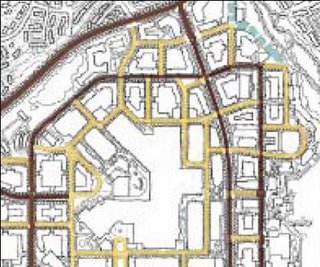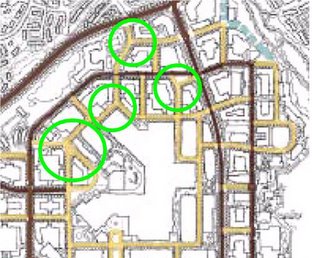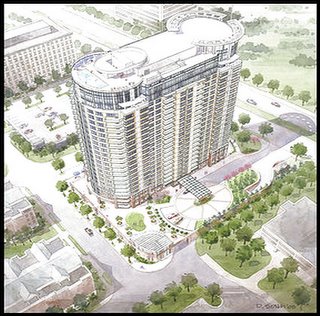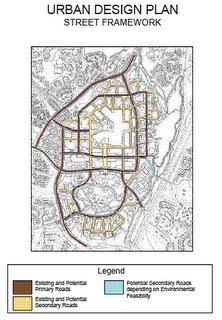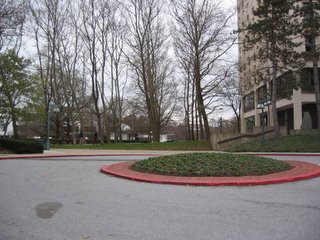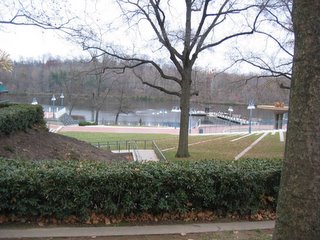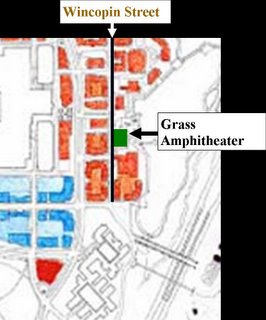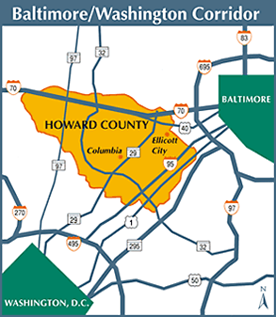Affordable Housing
The Focus Group will be discussing MIHU (Moderate Income Housing Units) at its meeting on Wednesday from 3pm to 5:30pm also at the Wilde Lake Interfaith Center.
I wrote on January 26th that the starting point for discussing affordable housing should be what are the incomes of the people who work in our community. The median income, which is currently used in these discussions, only gives us the middle point of the distribution, but tells us nothing else about the nature of the income distribution. The most recent census data I have been able to find is 1999 household income distribution from the 2000 Census:
Household Income__Number of Households__% of County Households
Less than $10,000__________2,802___________________3.1
$10,000 to $14,999_________1,598____________________1.8
$15,000 to $24,999_________4,594___________________5.1
$25,000 to $34,999_________6,404___________________7.1
$35,000 to $49,999_________10,756__________________11.9
$50,000 to $74,999_________19,397__________________21.5
$75,000 to $99,999_________15,821__________________17.6
$100,000 to $149,999_______17,661___________________19.6
$150,000 to $199,999________6,524___________________7.2
$200,000 or more___________4,545___________________5.0
The flaw in this data is that it records county residents and not county workers, so there may be teachers, police, firefighters, and service sector employees that have already been forced to live outside the county by housing prices so they are not reflected. Despite that I think this data should be eye opening that the $74,000 median income number that is being used is not very reflective of our community’s needs.
The other part of this equation is that if we use the standard that a person can afford a mortgage or a rent equal to a mortgage on a housing unit worth three times their anual income, then the household making $74,000 in a year could afford a housing unit costing $222,000. Considering that a one bedroom one bath condo in Kings Contrivance went for $205,000 a couple months ago, the problem of affordable housing is very pressing.

